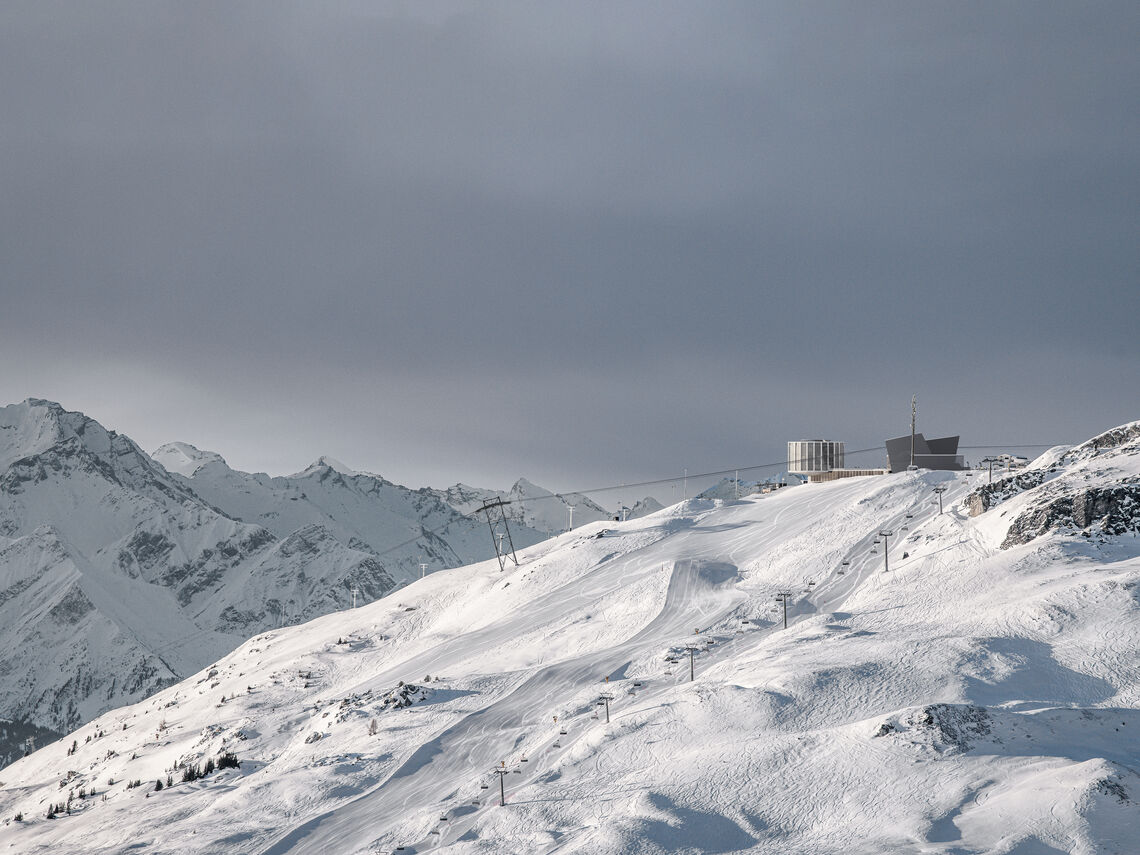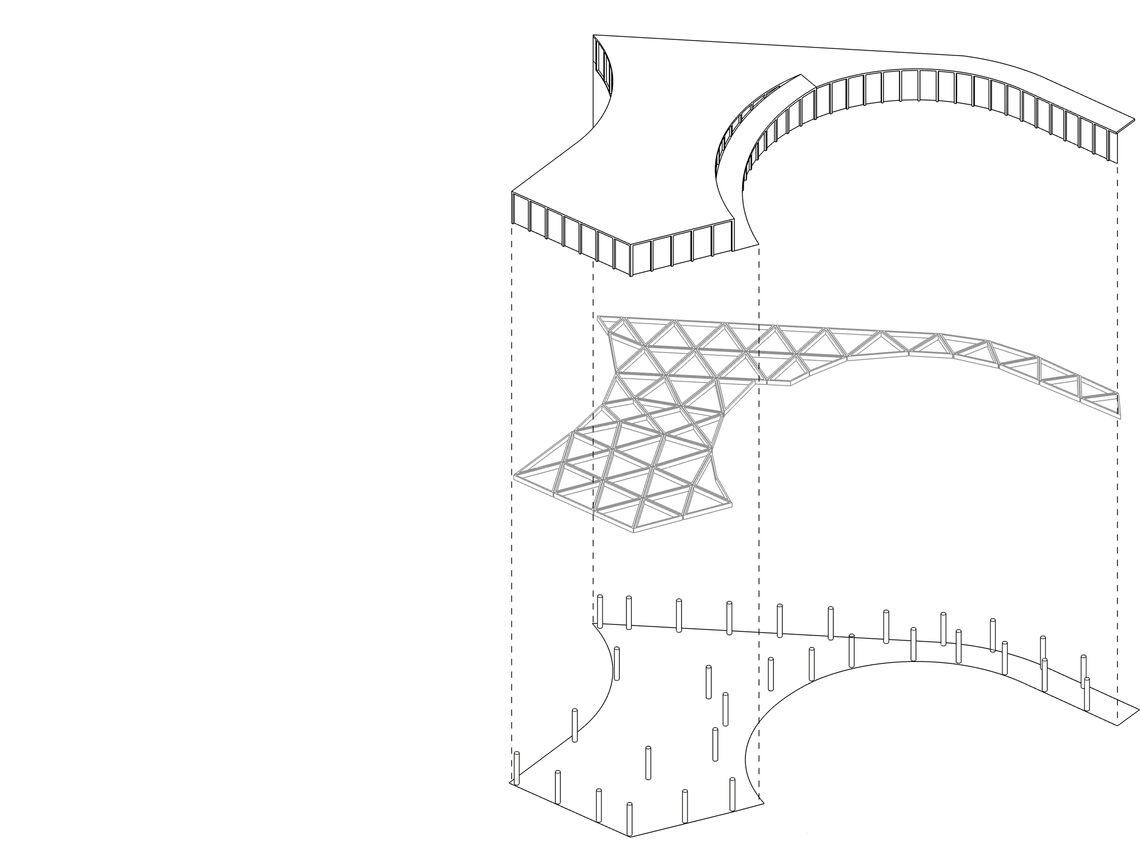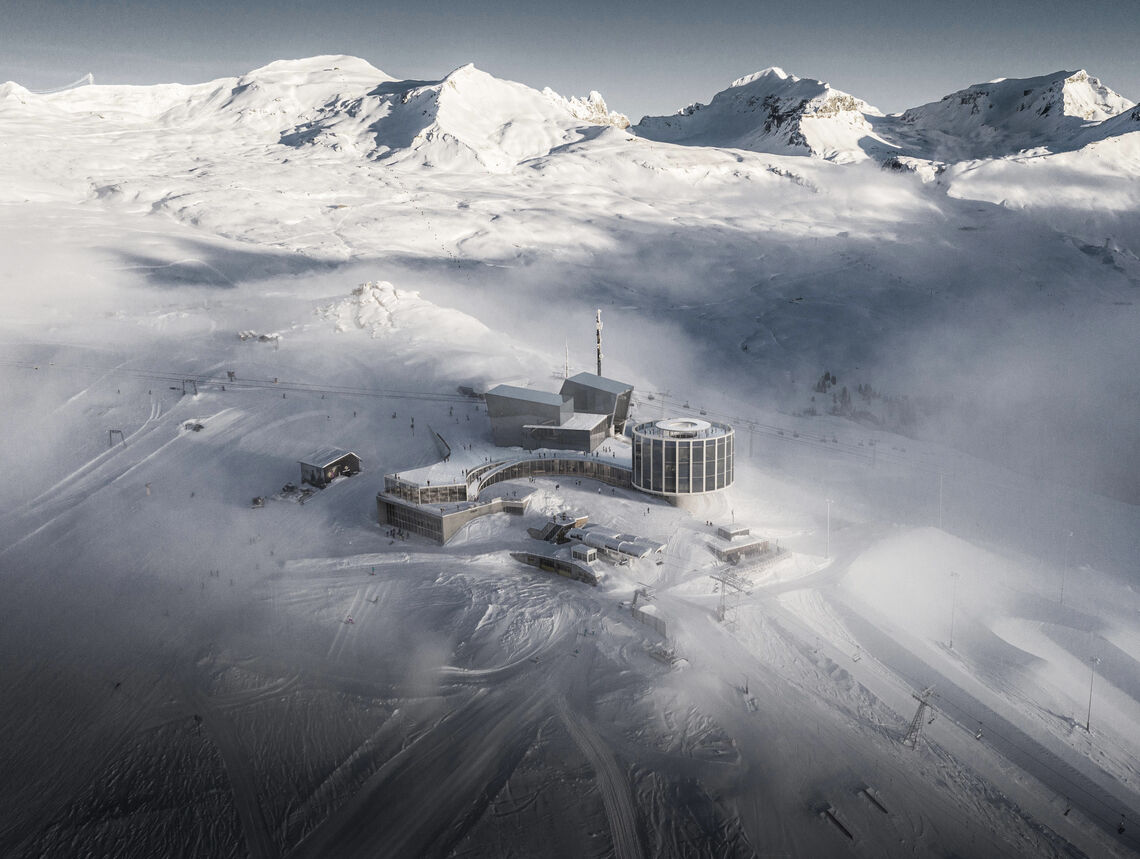





BERGSTATION CRAP SOGN GION
- LAAX (CH)
STATUS: IN PLANUNG
BGF: 11.200 m²
KOORDINATEN: 46°50′17.92″N, 9°12′37.15″E
HÖHE: 2.263 m
JAHR: 2021-2023
Die Bergstation am Crap Sogn Gion ist durch einen stetigen, ungesteuerten Ausbau zu einem funktionsuntauglichen, sanierungsbedürftigen und ressourcenverschwendenden Konstrukt gewachsen. Das tradierte Investment begegnet solch einem Bestand in der Regel mit Totalabriss. Doch es gibt Alternativen zu der traditionellen Handhabung mit einem veralteten und funktional aussichtslosen Bestand.
Unser Ansatz: Reassemble - das Wieder-Zusammenbauen des Berges, der Topografie und des räumlichen Konglomerates der bereits vorhandenen Volumina.
Damit knüpfen wir an die Baugeschichte am Berg an, die schon mit der Erstellung des Rundbaus vor 50 Jahren eine Pionierleistung war. Für dessen Erstellung wurden Teile der Télécanape-Anlage der Expo Lausanne 1964 zurückgebaut und auf dem Crap Sogn Gion wiederverwendet. Reassemble Die Sanierung und Erweiterung der Bergstation ist nicht nur ökologisch sinnvoll, sondern auch aus ökonomischer und funktionaler Perspektive notwendig.
Der perfekte Zeitpunkt also, um die Bergstation von einer Verbraucherin in eine Produzentin zu transformieren. Trotz Erweiterung des Raumprogramms soll im Vergleich zum Status Quo 75% weniger Energie verbraucht und 75% des Energiebedarfs aus Eigenproduktion gewonnen werden. Die Gebäudehülle wird durch eine maximale Belegung mit PV-Zellen zum Solarkraftwerk umgebaut. Durch den Rückbau des Mittelgebäudes werden die Blicke Richtung Flimserstein freigegeben. Die architektonische Vision platziert einen offen gestalteten Gastronomiebereich als zentrales Brückenglied zwischen den bereits bestehenden Kernbauten, schält diese durch einen gezielt-chirurgischen Rückbau weiter heraus und minimiert gleichzeitig nötige Verkehrsflächen. Es entsteht eine Weiterführung der Landschaft in Form einer Hochebene, welche sich im Innenraum als nutzungsneutrale Architektur für eine möglichst große Vielfalt von zukünftigen Nutzungen öffnet.
Die Hauptqualitäten des Projektes sind dessen Konzeption als fließend in die Landschaft eingebetteter Flachbau, dessen offene, allseitige Zugänglichkeit sowie die neu geschaffenen Panoramablicke und Außenräume. Öffentliche Bereiche werden flexibel nutzbar gestaltet, welche den Berg so ganzjährig in all seinen Facetten erlebbar machen. Es entsteht ein pul-sierendes Herzstück der Bergregion, das mit dem Standardansatz des Ersatzneubaus bricht und stattdessen dem Leitbild des REASSEMBLE folgt.
Erhalt & Umprogrammierung > 40% der weltweiten CO2 Emissionen fallen auf Gebäude zurück, wovon wiederum die Hälfte allein während der Bauphase entfällt. Die erste Prämisse lautet daher, bestehende Gebäude erst in letzter Instanz abzureissen und so lange wie möglich zu nutzen. Der nachhaltigste Bau ist daher ein lange genutzter und flexibel bespielbarer Bau, welcher sich durch eine gute Gebäudehülle sowie einem offenen Grundriss auszeichnet. Gerade bei gegenwärtigen Bestandsbauten, in denen grosse Mengen an Beton verbaut wurden, hat das Erhalten und Umnutzen von Bauwerken die größte Hebelwirkungen, will man den globalen CO2 Ausstoß reduzieren. In diesem Sinne werden die den Ort prägenden Bestandbauten der Luftseilbahnen, des Rundbaus und des Hangars weitestgehend erhalten und lediglich umprogrammiert. Der Rundbau wird darüber hinaus um eine Etage aufgestockt und dessen Fassade aufgrund seiner exponierten Sonnenausrichtung – wie auch die Hülle der Luftseilbahnen - zum Solarkraftwerk umgebaut.
Circular Construction Economy > Analog gilt das Prinzip der Lebenszyklusmaximierung auch für recyclebare Baukomponenten. Für den Erweiterungsbau am CSG stehen im Sinne der Circular Economy die Wiederverwendung von funktionstüchtigen Bauteilen aus natürlichen Rohstoffen sowie der Einsatz von ausschließlich mechanischen Fixierungen, die eine einfache Montage und Demontage erlauben, im Vordergrund. Urban Mining – also der kontrollierte Rückbau unter Einsatz digitaler Prozesse, die das saubere Tracken, Katalogisieren, Zwischenlagern und Wiedervewenden von recyclebaren Baukomponenten erleichtern, ist hierfür essentiell.
Flattening the Curve > Bei der Planung der Gebäudetechnik stellt sich konventionell am Anfang die Frage nach der Spitzenlast, nach der ein Gebäude ausgelegt werden soll. Schafft man es diese zu reduzieren – z.B. durch eine gleichmäßige Verteilung des Gästestroms in Kombination mit natürlichen Klimatisierungskonzepten - reduziert man automatisch die Dimensionierung der technischen Anlagen und damit einhergehend den Gesamtenergieverbrauch. Positiver Nebeneffekt – Die Bergflora & -fauna wird statt einem stark fluktuierenden, einem ausgewogenen Gästestrom und somit weniger Stress ausgesetzt, auf den sie sich einstellen kann.
Due to a constant and uncontrolled expansion since the start of the development in 1962, the mountain station at Crap Sogn Gion has grown into a dysfunctional, renovation-needy and resource-wasting structure over he decades. The traditional investment usually meets such a structure with total demolition. But there are alternatives to the conventional way of facing these rigid and outdated structures with demolition & reconstruction, we chose another approach:
Reassemble - the coalescence of the mountain, the topography and the spatial conglomeration of the already existing volumes. The extension stands for the continuation of the construction history on the mountain, which began with the construction of the circular building - a pioneering achievement already 50 years ago. For its construction, parts of the Télécanape facility of the Expo Lausanne 1964 were dismantled and reused on the Crap Sogn Gion.
Reassamble > The renovation and expansion of the mountain station not only makes sence taking an ecological stance, but is also necessary from an economic and functional perspective. It is the opportunity to transform the mountain station from a consumer to a producer. Compared to the status quo and despite the expansion of the room program, 75% less energy will be consumed and 75% of the energy demand will be generated at the Crap Sogn Gion. The building envelope will be transformed into a solar power plant through maximum occupancy of PV cells.
By deconstructing the current lodging wing, forgotton views towards Flimserstein are re-opened. The architectural vision centrally places an open-plan gastronomy artea as the linking bridge between the already existing main buildings, further carves out their distinguised form through a precise surgical deconstruction of annex buildings and at the same time minimizes redundant circulation space throughout. The result is a continuation of the mountain landscape convening in a green plateau above ist gastronomic heart, which to the inside has been designed as a neutral vessel for the greatest possible variety of future uses. The main qualities of the project are its conception as a horizontal building fluidly embedded into its surrounding landscape, its sopen accessibility from all sides, and the newly created outdoor spaces offering panoramic views across the valleys below. In order to experience the mountain in all its facets all year round, public areas are designed for flexible use. The vision was to provide the mountain region with a puslating heart, to respect and recognise the existing structures, breaking with the standard approach of demolish & rebuild and instead to follow the guiding principles of REASSEMBLE.
Preservation & Conversion > Buildings account for 40% of global carbon emissions, and half of these occure during the construction phase alone. Thus the first premise is to demolish existing buildings as a last resort only, and to use them as long as possible instead. The most sustainable building is the one that can be used differently throughout the decades so it does never become redundant. Architetcturally mainly this requires two design components: a high-quality building envelope and the introduction of open-space planning. Especially with current existing buildings, in which large amounts of concrete have been used, preservation and reuse has the greatest leverage effect. In this context we chose to preserve and merely reprogramme the existing buildings which are characteristic for the site: LSB I+II, the round restaurant building as well as the hangar - and to dissamble where necessary only. In addition, the round restaurant building will be extended by one storey, housing the new hotel and its facade will be converted into a solar power plant due to its prominet exposure to the sun.
Circular Construction Economy > Similarly, the principles of life cycle maximization also apply to recyclable building components. For the new extension the following principles had priority: reuse of functional components made of natural raw materials and the use of exclusively mechanical fixings that allow easy assembly and disassembly. Urban mining – the process of controlled deconstruction - using digitalised processes that facilitate clean tracking, cataloging, temporary storage and reuse of recyclable building components was essential to achieve this goal.
Flattening the Curve > Planning buildings services conventionally, the first question is usually about the peak load for which a building is designed for. If this value can be flattened - e.g. by evenly distributing the flow of visitors in conjunction with the use of natural ventilation concepts - building services equipment can be reduced noticeably; and with it the overall energy consumption as well. Positive side effect: instead of being exposed to a highly fluctuating, stressing flow of guests throughout the year, the flora & fauna on the mountain is facing a more balanced flow instead - to which it can adjust.
Link zur Bergstation Crap Sogn Gion Futur:
Die neue Bergstation

